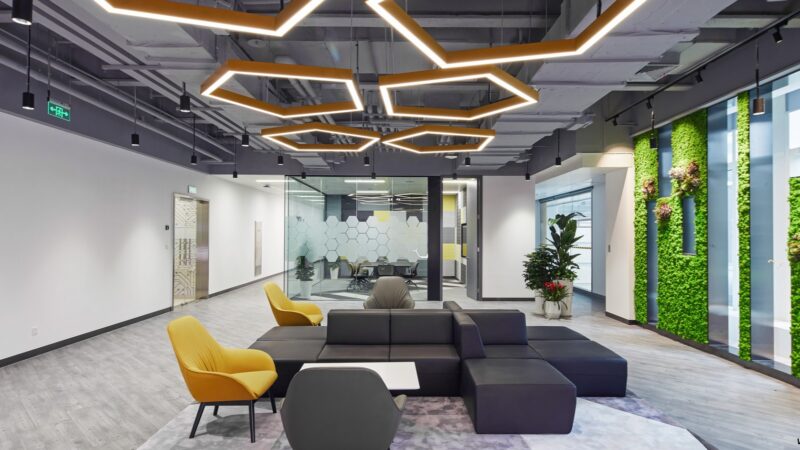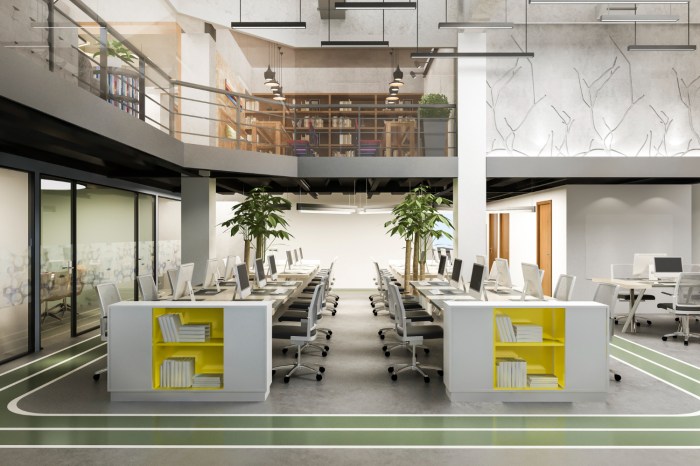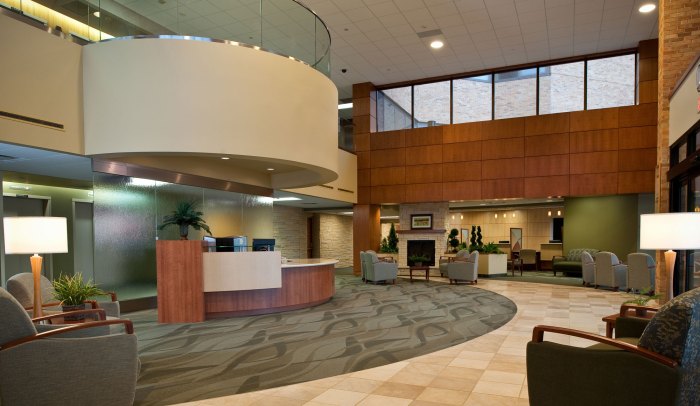Commercial Interior Design: Shaping Spaces for Success

Commercial interior design goes beyond aesthetics; it’s a powerful tool that shapes customer experiences, influences brand perception, and ultimately contributes to business success. From creating welcoming retail environments to fostering productivity in offices, commercial interiors play a crucial role in how people interact with spaces.
Understanding the principles of space planning, lighting, color schemes, and material selection is essential for crafting functional and inspiring commercial spaces. Moreover, incorporating technology and sustainability features is becoming increasingly important as businesses strive to create modern and responsible environments.
The Importance of Commercial Interior Design

In today’s competitive market, businesses strive to stand out and create a lasting impression on their customers. A well-designed commercial space is more than just aesthetics; it plays a crucial role in shaping customer experience, reinforcing brand identity, and fostering a productive work environment.
Impact on Customer Experience and Brand Perception
A thoughtfully designed commercial interior can significantly influence customer perception and create a memorable experience. By incorporating elements that align with the brand’s values and target audience, businesses can effectively communicate their message and build a strong connection with their customers.
- Enhanced Brand Identity: A consistent and cohesive design aesthetic across all touchpoints, from the exterior facade to the interior layout, strengthens brand recognition and reinforces brand values. For example, a luxury boutique might utilize high-end materials, sophisticated lighting, and curated displays to create an atmosphere of exclusivity and sophistication, aligning with its brand image.
- Improved Customer Engagement: Well-designed spaces encourage customers to linger longer, explore the offerings, and engage with the brand. By creating inviting and comfortable seating areas, interactive displays, and engaging visual elements, businesses can enhance customer engagement and foster a positive experience.
- Increased Sales and Revenue: A positive customer experience can directly impact sales and revenue. When customers feel comfortable, inspired, and valued, they are more likely to make purchases, return for future visits, and recommend the business to others.
Key Elements of Commercial Interior Design
Creating a functional and aesthetically pleasing commercial space requires careful consideration of several key elements. These elements work together to shape the ambiance, functionality, and overall success of a commercial environment.
Space Planning and Layout
Space planning and layout are fundamental to commercial interior design. The arrangement of furniture, fixtures, and equipment directly influences the flow of traffic, accessibility, and overall user experience. Efficient space utilization is crucial, especially in limited areas.
- Circulation Patterns: Well-defined circulation patterns are essential for smooth movement within the space. This involves creating clear pathways for customers, employees, and goods. Consider the flow of people, the placement of entrances and exits, and the potential for congestion.
- Functionality and Zoning: Dividing the space into distinct zones for different activities is crucial. This might involve separate areas for customer service, workspaces, storage, and break rooms. Each zone should be designed to support its specific function.
- Flexibility and Adaptability: Commercial spaces often need to adapt to changing needs. Consider incorporating flexible furniture arrangements, modular walls, and adaptable technology infrastructure to allow for future changes and growth.
Lighting
Lighting plays a critical role in shaping the atmosphere and functionality of a commercial space. It can influence mood, highlight architectural features, and enhance the visibility of products or services.
- Ambient Lighting: Provides general illumination for the entire space. Consider using a combination of natural and artificial light sources to create a balanced and inviting ambiance.
- Task Lighting: Provides focused illumination for specific tasks, such as reading, working, or displaying products. This can be achieved using desk lamps, track lighting, or under-cabinet lighting.
- Accent Lighting: Used to highlight specific features, such as artwork, displays, or architectural elements. Accent lighting can create visual interest and draw attention to key areas.
Color Schemes
Color plays a significant role in shaping the mood and perception of a commercial space. Color psychology can be leveraged to evoke specific emotions, enhance brand identity, and influence customer behavior.
- Brand Identity: Color schemes should align with the brand’s identity and values. Consider using brand colors to create a cohesive and recognizable environment.
- Emotional Impact: Different colors evoke different emotions. Warm colors like red and orange can create a sense of energy and excitement, while cool colors like blue and green can promote calmness and relaxation.
- Visual Appeal: Color can be used to create visual interest and draw attention to specific areas. Consider using contrasting colors to create focal points or using complementary colors to create a harmonious and balanced aesthetic.
Materials
The materials used in commercial interiors contribute to the overall aesthetic, durability, and functionality of the space. Choosing the right materials is essential for creating a welcoming and sustainable environment.
- Durability and Maintenance: Commercial spaces experience heavy foot traffic and wear and tear. Select materials that are durable, resistant to damage, and easy to clean.
- Sustainability: Consider using eco-friendly materials, such as recycled content, sustainably harvested wood, and low-VOC paints. This promotes environmental responsibility and aligns with sustainable design principles.
- Aesthetics and Texture: Materials can create a wide range of textures and visual effects. Use a variety of materials to add depth, interest, and visual appeal to the space.
Technology and Sustainability
Modern commercial interiors often integrate technology and sustainability features to enhance functionality, efficiency, and environmental performance.
- Smart Building Systems: Integrate smart building systems that control lighting, temperature, and security. This allows for automated adjustments based on occupancy, time of day, and other factors, leading to energy savings and improved comfort.
- Digital Signage: Use digital signage to display information, promotions, and entertainment. This can be interactive, engaging, and energy-efficient compared to traditional printed materials.
- Sustainable Practices: Implement sustainable practices, such as using energy-efficient appliances, water-saving fixtures, and renewable energy sources. This reduces the environmental impact of the space and promotes a responsible approach to design.
Design Considerations for Different Commercial Spaces
Commercial spaces are designed to serve a specific purpose and attract a particular clientele. Understanding the unique needs of each space is crucial for creating an effective and successful interior design.
Design Considerations for Different Commercial Spaces
| Space Type | Design Considerations | Example | Success Factors |
|---|---|---|---|
| Retail Stores |
|
|
|
| Offices |
|
|
|
| Restaurants |
|
|
|
| Hotels |
|
|
|
Trends in Commercial Interior Design
Commercial interior design is constantly evolving, reflecting changing tastes, technological advancements, and evolving workplace dynamics. These trends are not merely aesthetic; they profoundly impact customer experience, employee productivity, and business success.
Biophilic Design
Biophilic design is the intentional integration of nature into built environments. This trend recognizes the innate human connection to nature and its positive impact on well-being. It’s about bringing the outdoors in, creating spaces that are calming, stimulating, and enhance productivity.
- Use of Natural Materials: Incorporating natural materials like wood, stone, and bamboo creates a sense of warmth, authenticity, and connection to the natural world.
- Living Walls and Green Spaces: Vertical gardens, living walls, and indoor green spaces introduce greenery and natural elements, improving air quality and creating a sense of tranquility.
- Natural Light and Views: Maximizing natural light through large windows and strategically placed skylights enhances mood and provides a connection to the outdoors.
A striking example of biophilic design is the “The Edge” office building in Amsterdam. The building features a vast atrium filled with greenery, natural light, and views of the city. The biophilic elements contribute to a healthier and more productive work environment.
Flexible Workspaces
The rise of remote work and the demand for flexible work arrangements have spurred the adoption of flexible workspaces in commercial interiors. These spaces cater to a diverse workforce and allow for adaptability and collaboration.
- Open Plan Offices: Open plan offices encourage collaboration and communication while incorporating elements like acoustic panels and sound-absorbing materials to manage noise levels.
- Activity-Based Working: This approach provides a variety of work settings, including private offices, collaborative spaces, quiet zones, and informal meeting areas, allowing employees to choose the space that best suits their tasks and needs.
- Mobile Technology: Flexible workspaces are designed with mobile technology in mind, with wireless connectivity, charging stations, and adaptable furniture to support a mobile workforce.
WeWork, a global co-working space provider, is a prime example of flexible workspaces. WeWork locations offer a range of spaces, from private offices to shared desks, meeting rooms, and social areas, catering to diverse needs and fostering a sense of community.
Use of Natural Materials
The use of natural materials is a key element of many commercial interior design trends, including biophilic design and sustainability. Natural materials contribute to a sense of warmth, authenticity, and well-being.
- Wood: Wood is a versatile material that can be used for flooring, furniture, wall paneling, and accents. It adds warmth, texture, and a sense of natural beauty.
- Stone: Stone, such as granite, marble, and slate, is durable and adds a touch of elegance and sophistication to commercial interiors.
- Bamboo: Bamboo is a sustainable and fast-growing material that can be used for flooring, furniture, and decorative elements.
The Apple Store in New York City’s Grand Central Terminal is a remarkable example of using natural materials. The store features a massive wooden staircase, stone walls, and a glass facade that blends seamlessly with the historic terminal’s architecture.
The Collaboration Process in Commercial Interior Design

A successful commercial interior design project hinges on effective collaboration among a diverse team of professionals. This collaborative approach fosters a shared vision, ensures efficient execution, and ultimately delivers exceptional spaces that meet the client’s needs and aspirations.
Roles and Responsibilities of Professionals
The seamless execution of a commercial interior design project requires a well-defined division of labor among the key players. Each professional brings unique expertise to the table, contributing to the overall success of the project.
- Architects: Architects play a pivotal role in the initial stages of the project, focusing on the structural integrity and overall functionality of the building. They establish the framework for the interior design, ensuring compliance with building codes and regulations. Architects also contribute to the project’s sustainability goals, incorporating energy-efficient design principles and materials.
- Interior Designers: Interior designers bring their expertise in space planning, aesthetics, and functionality to create a cohesive and inspiring interior environment. They collaborate with architects to translate the overall vision into a detailed design plan, considering factors such as lighting, furniture, color palettes, and finishes.They also work closely with clients to understand their specific needs and preferences, ensuring that the design aligns with their brand identity and operational requirements.
- Contractors: Contractors are responsible for the physical execution of the design plan, managing the construction process, and ensuring adherence to the budget and timeline. They coordinate with subcontractors, suppliers, and other professionals to bring the design to life. Effective communication and collaboration between designers and contractors are crucial for ensuring that the outcome aligns with the design intent.
- Clients: Clients are the ultimate stakeholders in the project, providing input and feedback throughout the design process. They articulate their vision, needs, and expectations, guiding the design team toward a successful outcome. Regular communication and open dialogue between clients and designers are essential for building trust and ensuring that the project meets its objectives.
Importance of Effective Communication and Collaboration, Commercial interior
Communication and collaboration are the cornerstones of successful commercial interior design projects. They foster a shared understanding of the project goals, facilitate timely decision-making, and prevent costly errors.
- Clear Communication: Open and transparent communication channels ensure that all stakeholders are informed of project progress, deadlines, and potential challenges. Regular meetings, presentations, and documentation help to maintain a consistent flow of information and address any concerns promptly.
- Active Listening: Effective collaboration requires active listening, where each team member is attentive to the ideas and perspectives of others. This fosters a culture of mutual respect and understanding, leading to innovative solutions and a stronger team dynamic.
- Constructive Feedback: Constructive feedback is essential for refining the design and ensuring that it meets the client’s needs and expectations. Open and honest feedback encourages continuous improvement and fosters a collaborative environment where everyone feels valued and empowered to contribute.
Examples of Successful Collaborations
The success of many iconic commercial interiors can be attributed to effective collaboration between design professionals and clients.
- Apple Stores: The minimalist and sleek design of Apple Stores, with their focus on product display and customer experience, is a testament to the power of collaboration between architects, designers, and clients. The iconic design elements, such as the glass walls and the Genius Bar, were carefully considered and executed to create a seamless and inviting shopping environment.
- Googleplex: The Googleplex, Google’s sprawling headquarters in Mountain View, California, is a prime example of a collaborative design process that prioritizes innovation and employee well-being. The colorful and playful design, featuring slides, nap pods, and outdoor spaces, reflects Google’s unique culture and encourages creativity and collaboration among employees.
- The Shard: The Shard, a towering skyscraper in London, is a testament to the collaboration between architects, engineers, and designers. The building’s distinctive shape and intricate glass facade were meticulously designed to optimize natural light and create a striking visual landmark. The collaboration ensured that the building’s aesthetic appeal was balanced with its functionality and sustainability.
Wrap-Up
The world of commercial interior design is constantly evolving, driven by emerging trends like biophilic design, flexible workspaces, and the use of natural materials. By embracing these innovations, businesses can create spaces that are not only visually appealing but also cater to the changing needs and preferences of their customers and employees.
The collaborative process, involving architects, designers, contractors, and clients, is essential for translating these trends into successful and impactful commercial interiors.
Comments are closed.